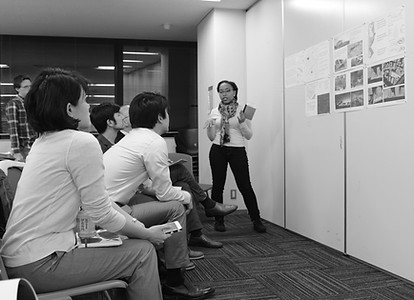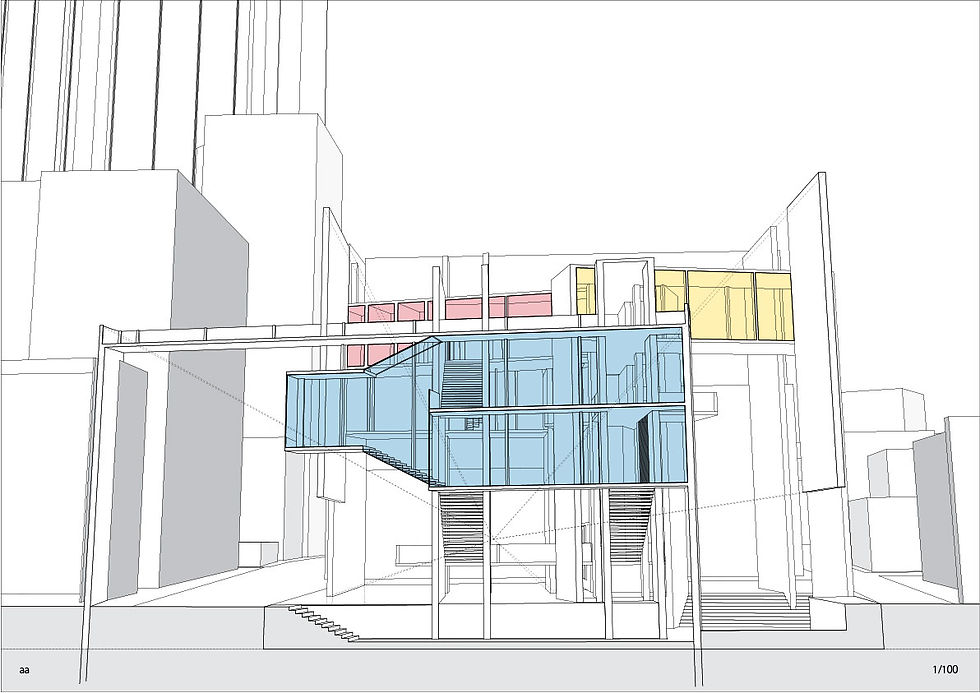SPRING ARCHITECTURE PROGRAM
Temple University, Japan Campus
STUDIO ENVIRONMENT

The studio is organized into two separate parts. The first six weeks will consist of an intensive analysis period in order to familiarize students with the unique characteristics of the Tokyo urban context. The second stage of the semester will be a design intervention within Tokyo. Students will be required to formulate their own design site and topic, therefore the time spent during the initial analysis period will become a very necessary knowledge base.
PART I: Tokyo Urban Analysis
The first step of the curriculm was to become more acquainted with the complex urban environment of Tokyo. For 6 weeks students concentrated on different aspects of the city to analyze, research, and present. Aspects of the city students researched included:
1. Cities within a city: Dissecting the urban metropolis and examining nodes around the Yamanote Line.
2. Concentrated hubs of transportation for each modes of transport: Train, Bus, Car, Bicycle, Pedestrian
3. Parks and Green Space, Relationship to water
4. Setbacks and Regulations: Influence of government policy on the form of the city.


















Karishma Tuladhar









Giang Phung









Binghua Chen









Krystopher Pinnock









Zachary Hawk









PROCESS









Guest Lecture: Balazs Bognar


PART 2: DESIGN INTERVENTION in TOKYO
Rethinking the “Art Triangle Roppongi” into a viable artistic community
Objective:
The purpose of this urban design and architecture studio is twofold: increasing understanding of the urban structure of a Japanese city such as Tokyo, while simultaneously realizing the potential of an urban intervention to serve as a catalyst of change for a broader area.
Site:
The site for this project is Roppongi 6-chome and 7-chome, which are quintessential examples of urban structure phenomenon in Tokyo known as the “superblock.” Tokyo has largely evolved as an expanse of narrow streets and wooden structures, resulting in an abundance of finely knit and humanly scaled spaces. Throughout its history, however, it has had to rethink and rebuild after devastation from natural disasters or war, and this has resulted in larger planned roads traversing and slicing the existing urban fabric. The effect of this on the urban fabric of Tokyo has been described by scholars as larger streets acting as “hard shells,” while the inner areas of the neighborhoods continue a fragile existence as “soft yolks.”
In addition to the larger-scaled development that naturally occurs along planned streets, the speed in which buildings are scrapped and rebuilt in Japan has facilitated an urban condition where competing private developers are constantly consolidating land parcels into larger and larger commercial developments. This has clearly manifested itself in Roppongi, where what was formerly a notorious nightclub district has found itself between two of the largest development projects in Tokyo: Roppongi Hills (comp. 2003) owned by Mori Building, and Tokyo Midtown (comp. 2007) owned by Mitsui Fudosan. The visible presence of these two sparing “Titans” only heightens the stark contrasts one experiences when standing within the “soft yolk” of the older Roppongi neighborhoods.
Concurrent with the introduction of these aforementioned commercial projects, Roppongi has already established an identity for itself as a hub for art and culture known as the “Art Triangle Roppongi.” The Mori Art Museum of Roppongi Hills, the Suntory Art Museum and 21_21 Design Site of Tokyo Midtown, and additionally The National Art Center, Tokyo (comp. 2007) form three points of a triangle which has completely transformed the previous images of Roppongi as a “gritty” bar district into a major attraction in the city. Just as Tokyo itself has been referred to a doughnut with a void as its center, the 6-chome and 7-chome superblocks of Roppongi seem to repeat this phenomenon as they protectively shield their inner neighborhoods from the swirl of activity around them.
Studio Goal:
Based on the premise that economic forces will eventually invade and alter the inner neighborhoods of Roppongi 6-chome and 7-chome, the charge of this studio is to creatively propose a solution to their future development. While the presence of the newly created “Art Triangle Roppongi” offers an abundance of opportunities for art and culture, the new developments could be viewed as having clear limitations due to their huge scale and inability to permeate the surrounding neighborhoods with the spontaneity and bohemian atmosphere of a true art community. The charge of this studio will be to utilize the existing presence of the “Art Triangle Roppongi” and to further infuse the inner neighborhoods of 6-chome and 7-chome with building infrastructure and program so that a catalyst for change is achieved and the area is transformed into a genuine community promoting the arts.









PROCESS
Brainstorming



Midterm Presentation









Final Presentation









And when it's over...
 |
|---|